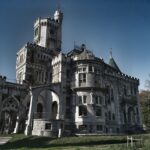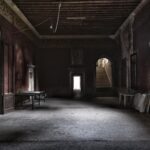The Franciscan-Capuchin convent of São Francisco do Monte is of mediaeval construction and was remodelled in the 16th and 18th centuries, significantly modifying its structure in an attempt to conform to the norms of the Province of Conceição.
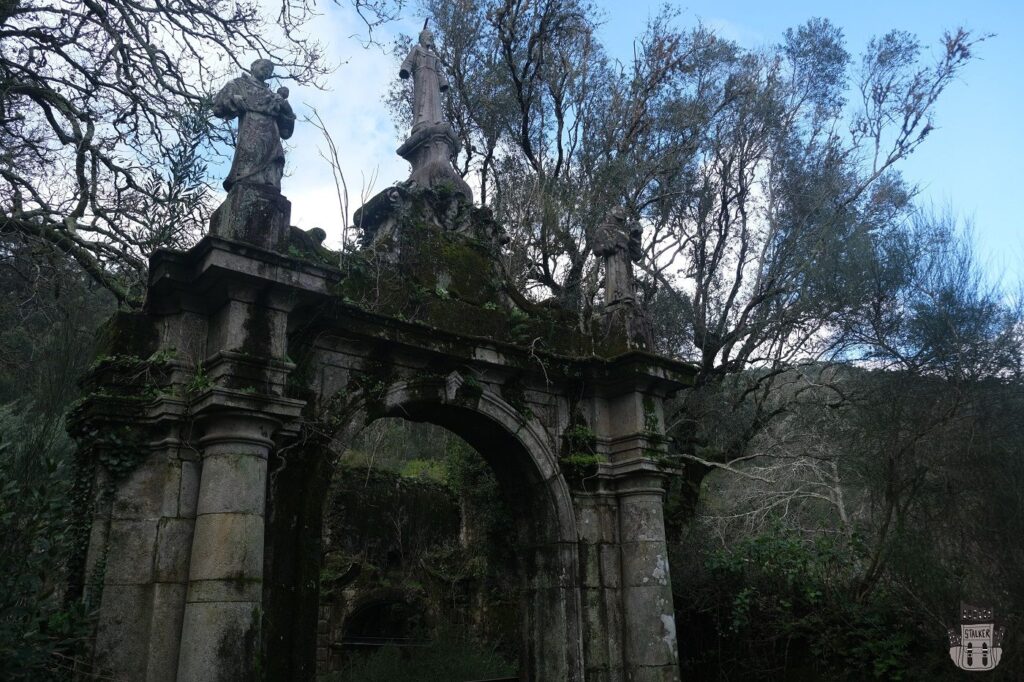
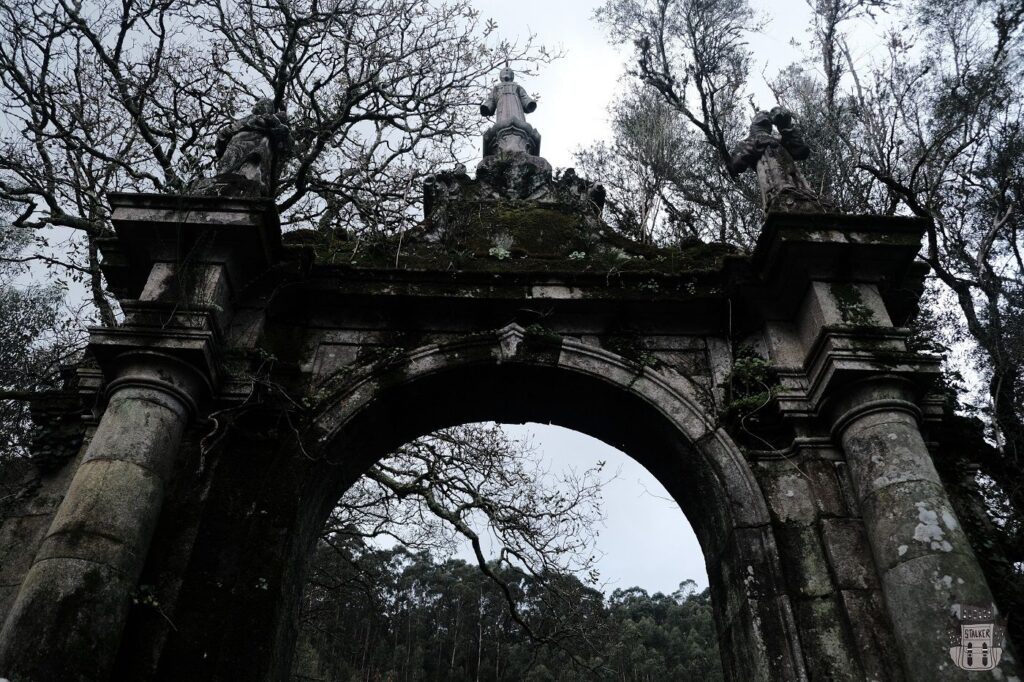
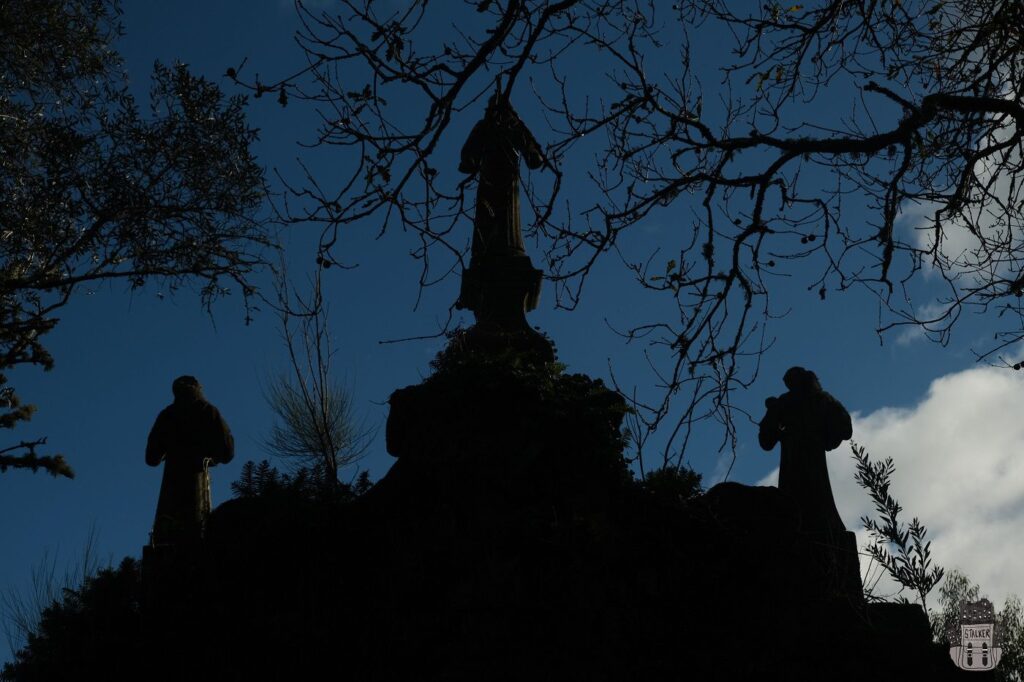
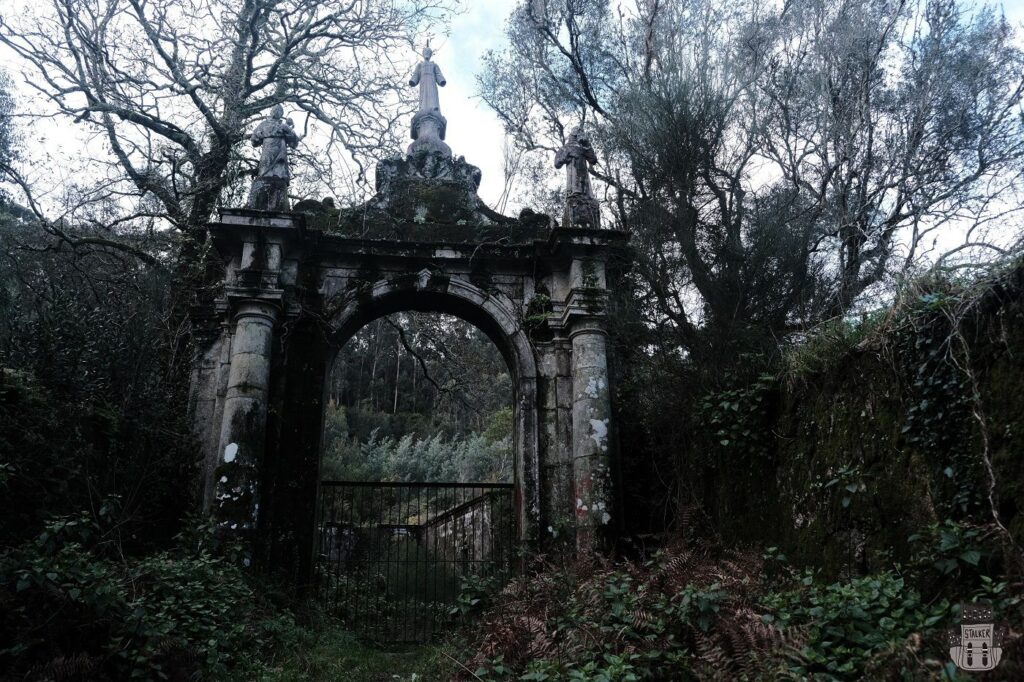
Viana do Castelo – abandoned
The Convent of São Francisco do Monte is located in the parish of Santa Maria Maior, in the municipality and district of Viana do Castelo, Portugal. It is one of the first three convents of the Order of Friars Minor built in the country, dating back to the end of the 14th century.
During its existence, it underwent several extensions, finally becoming an oratory when its friars were transferred to the Convent of Santo António dos Capuchos in Viana do Castelo in 1625.
However, after being rebuilt in 1751, it was slowly abandoned.
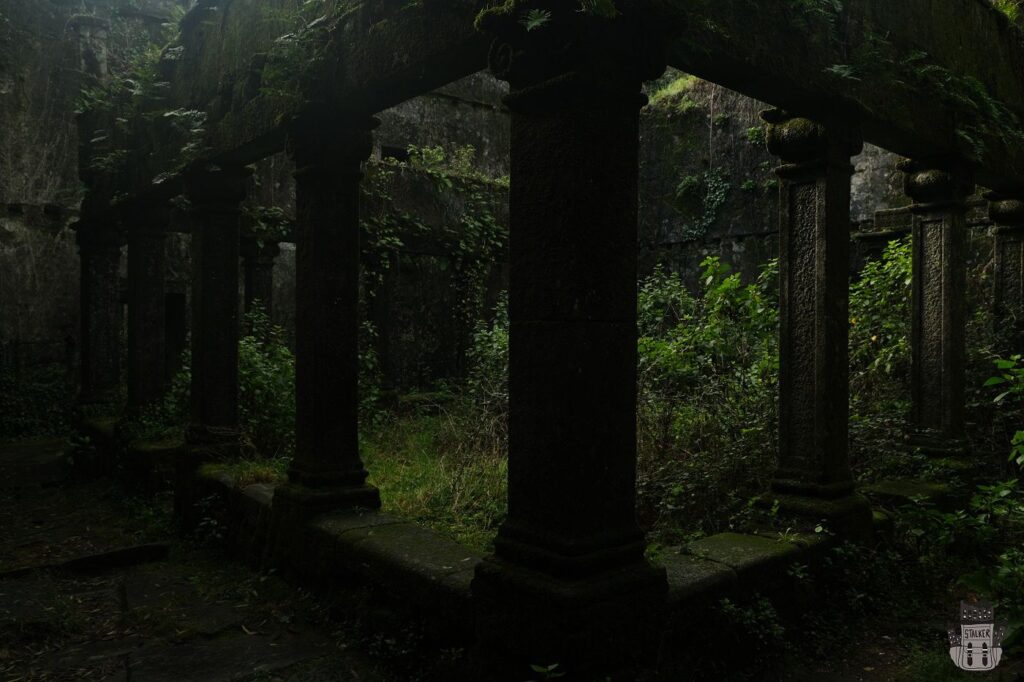
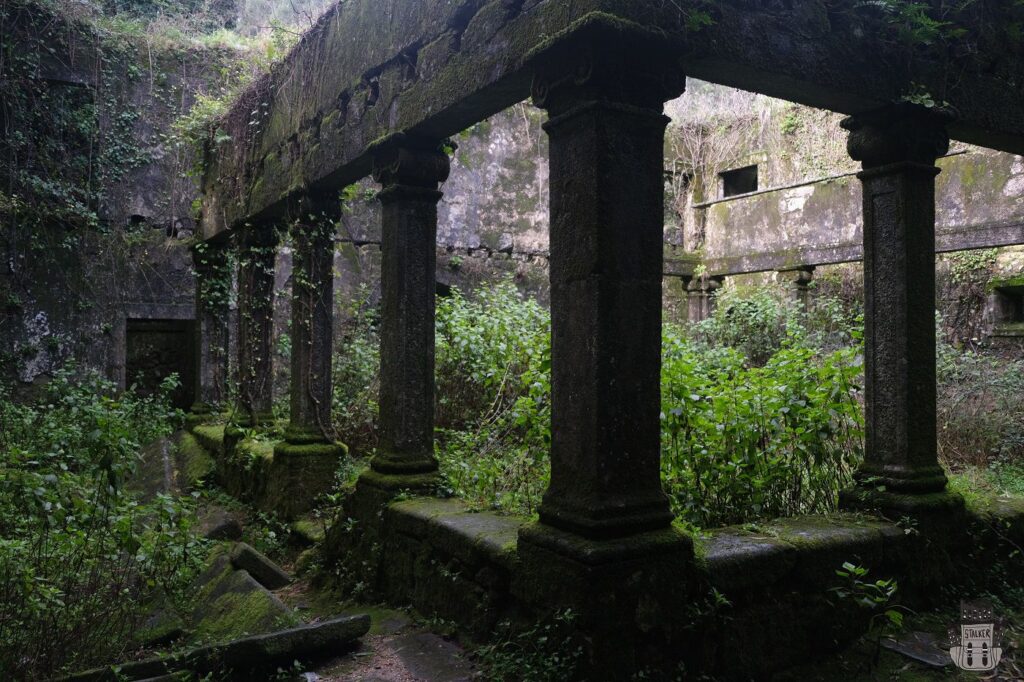
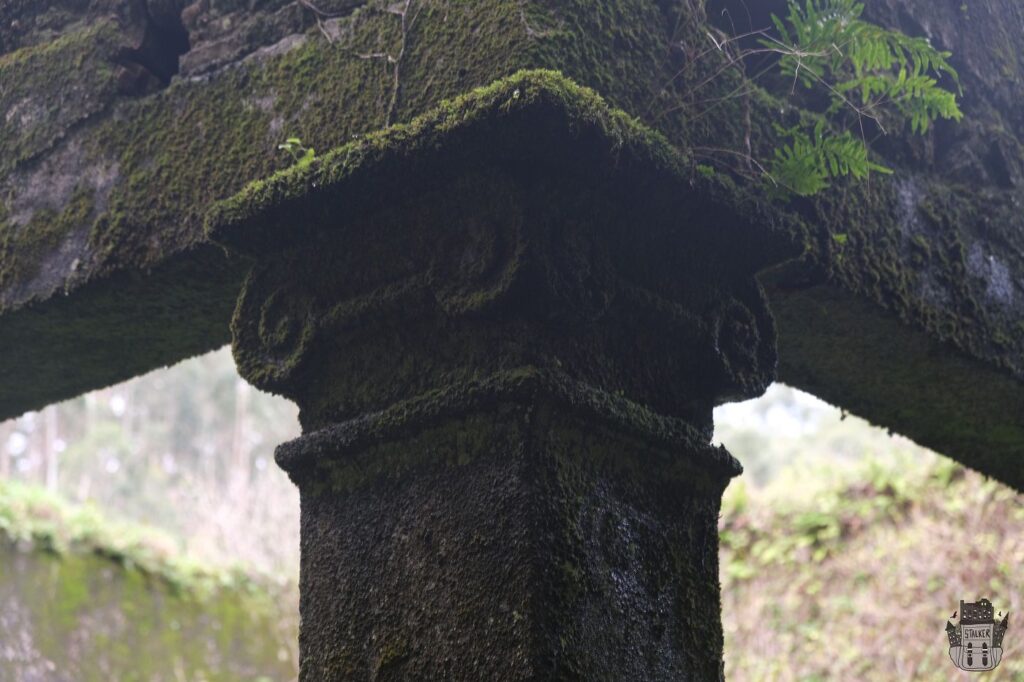
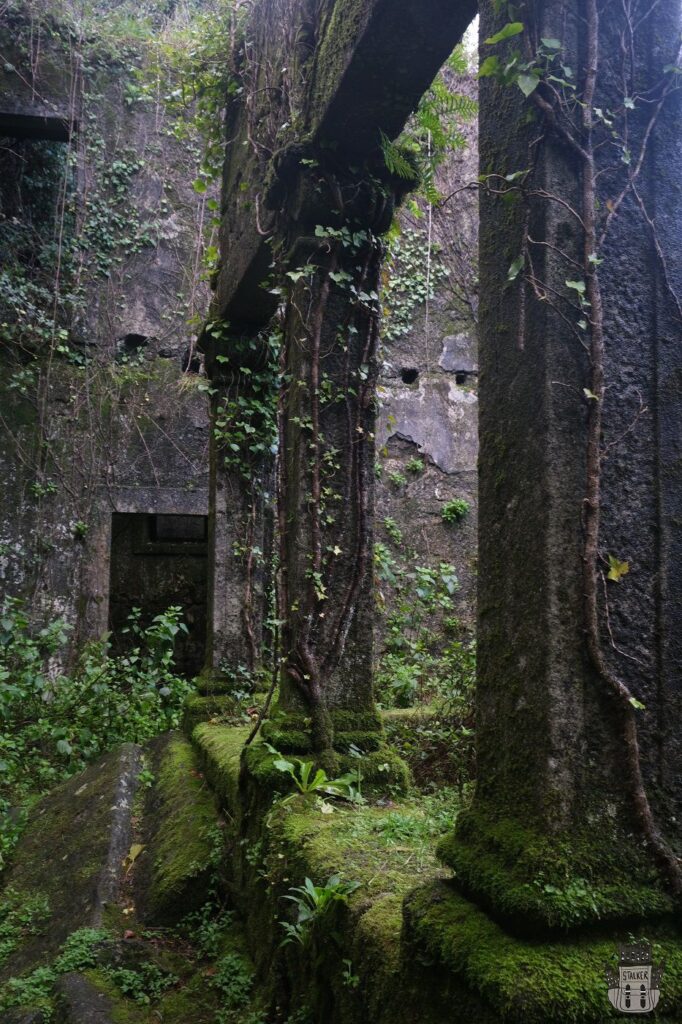
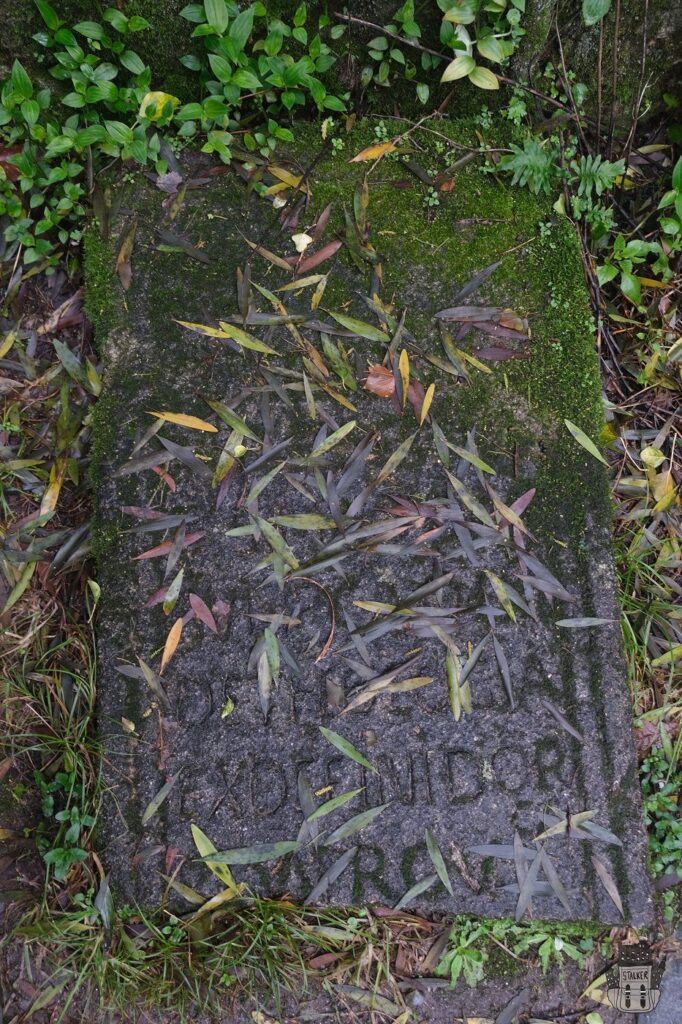
With the extinction of religious orders in the country (1834) and the consequent alienation of its assets by the liberal state, the convent was purchased at public auction by the Viscount of Carreira. In the 20th century, the convent entered a state of decay. In 1987, the last owner decided to donate it to the Santa Casa da Misericórdia de Viana do Castelo, which then sold it in 2001 to the Polytechnic Institute of Viana do Castelo. The classification process of the property was opened by means of a Dispatch, issued on 8 February 2002.
More information can be found on this site.
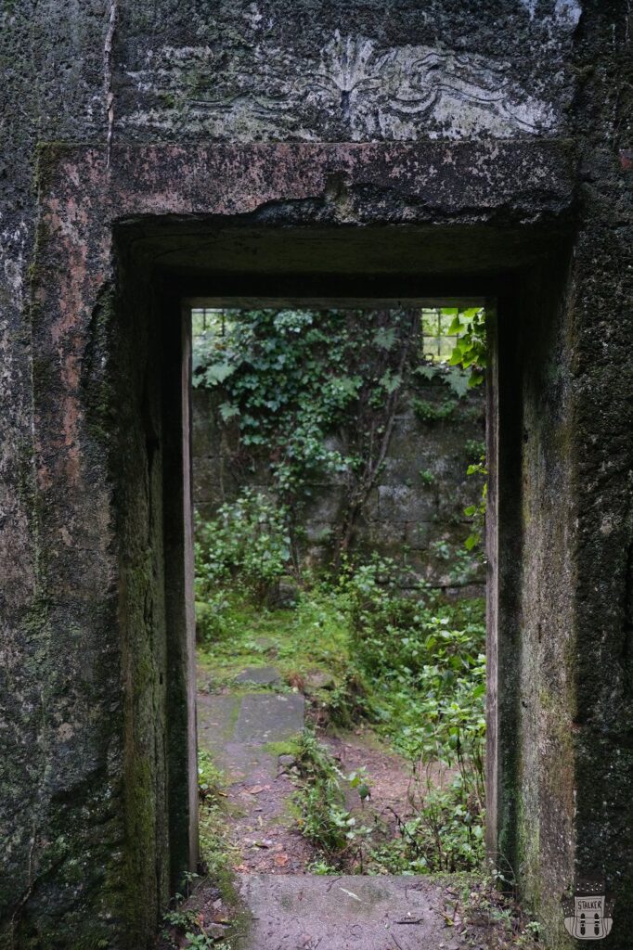
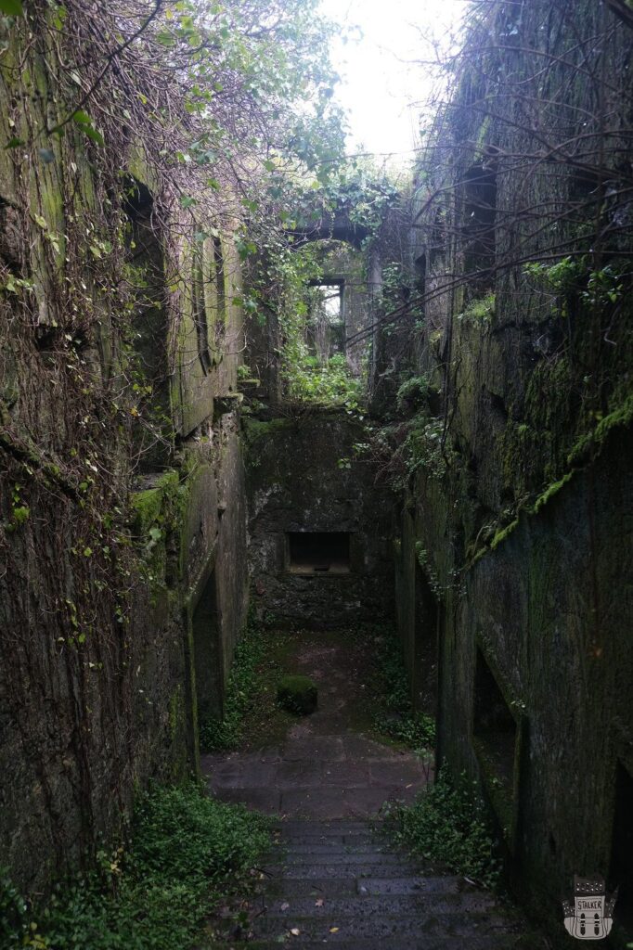
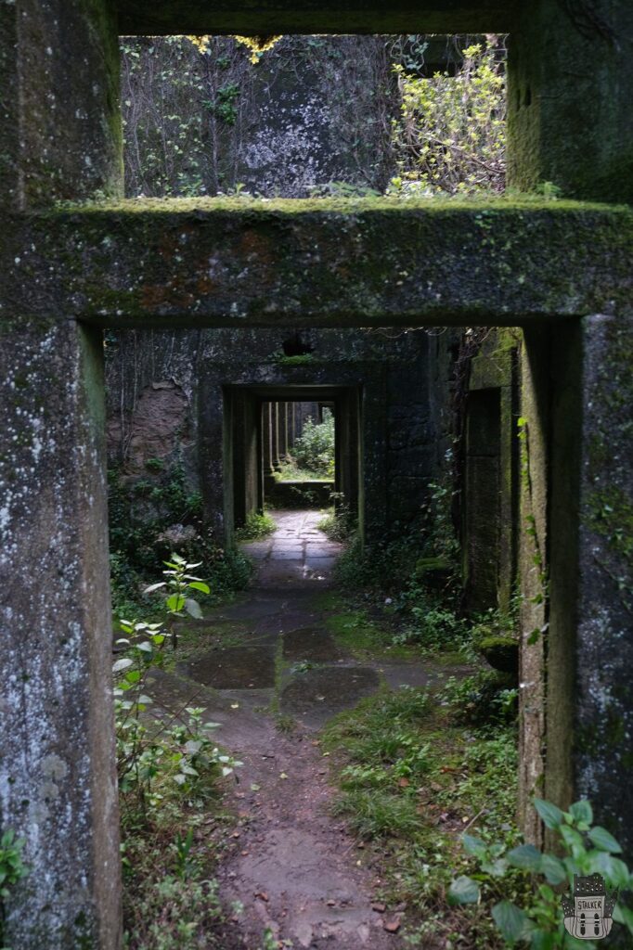
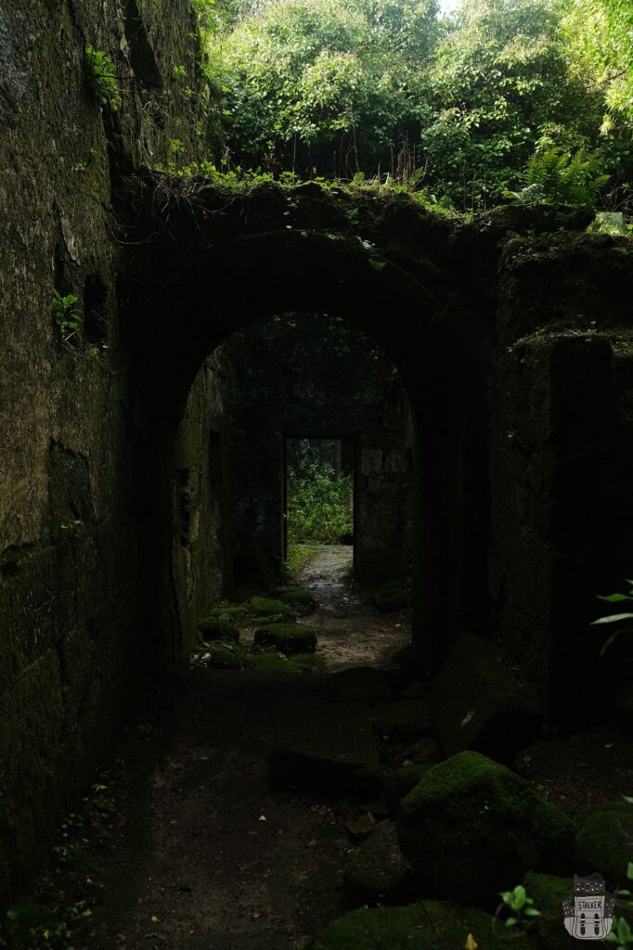
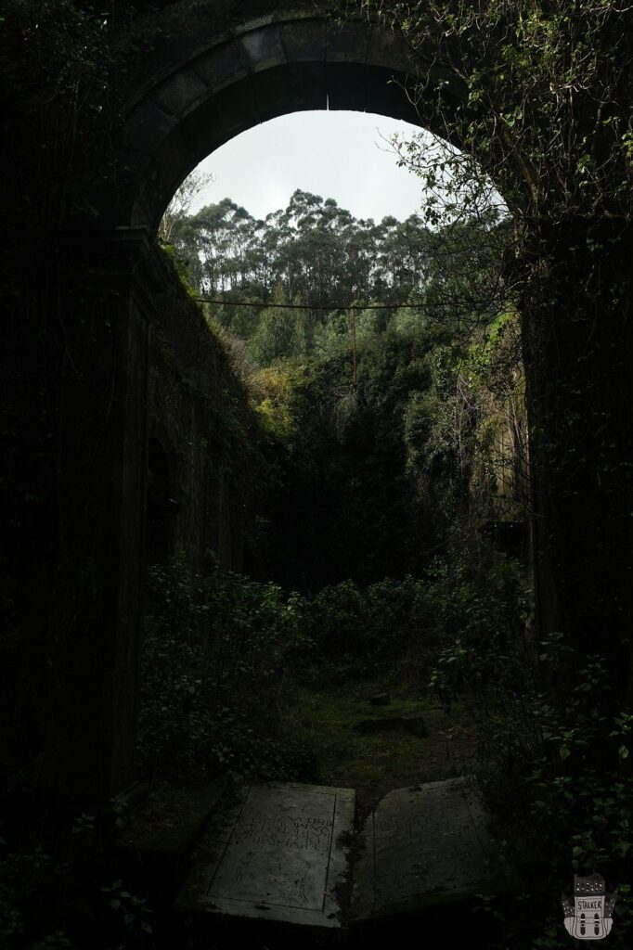
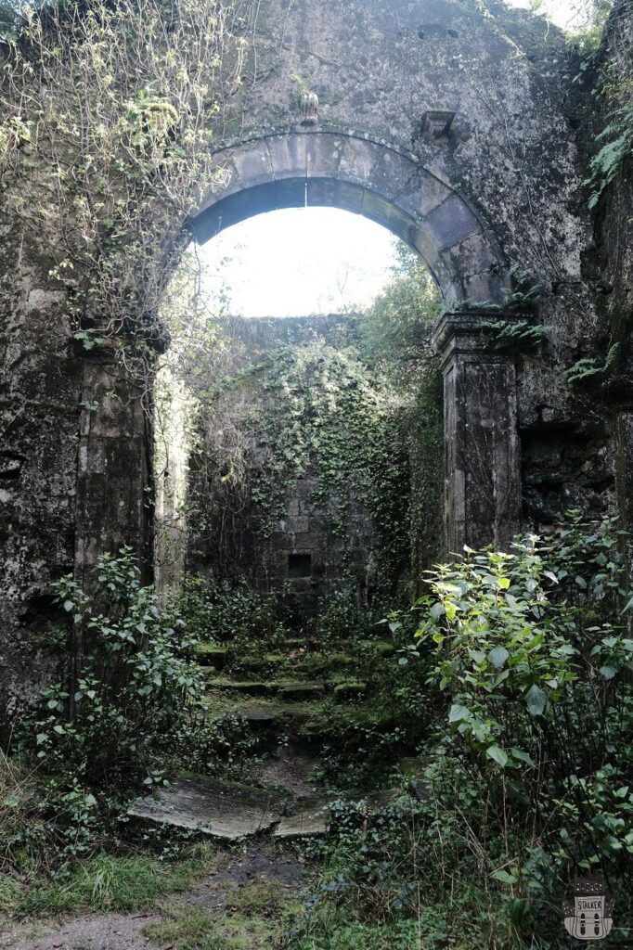
The architecture of the convent
The convent, of Gothic, Mannerist and Baroque religious architecture, is the first one erected in Viana and the third of the Observant Franciscan Order in Portugal. It has medieval origins, of which the arches, the structure of the bell tower, the façade and the cornice supporting the cornice of the main chapel still exist.
Despite its abandonment, it still conserves certain architectural features, some of which are unique in the Province of Conceição and in the Capuchin world, such as the existence of a galilea perpendicular to the church with access through arches similar to the infirmary of the Convent of Santo António de Viana, leading one to believe that it is the work of the same master, Manuel Pinto Vilalobos.
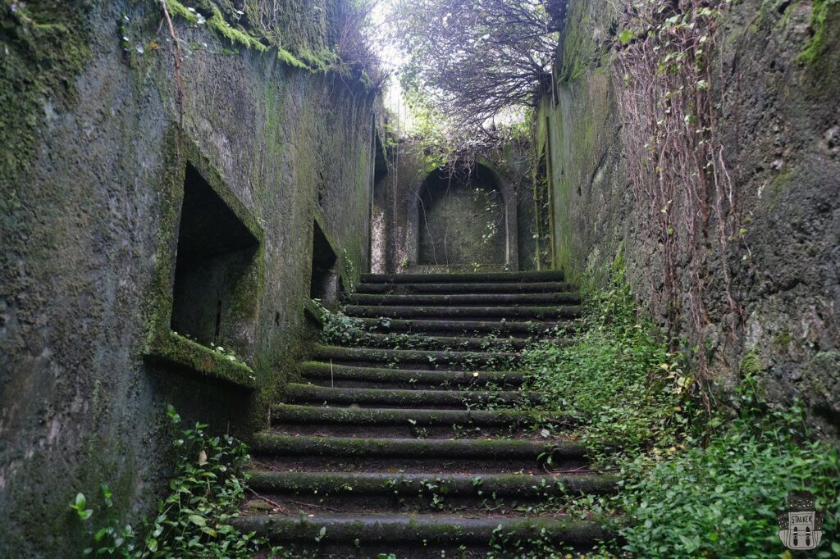
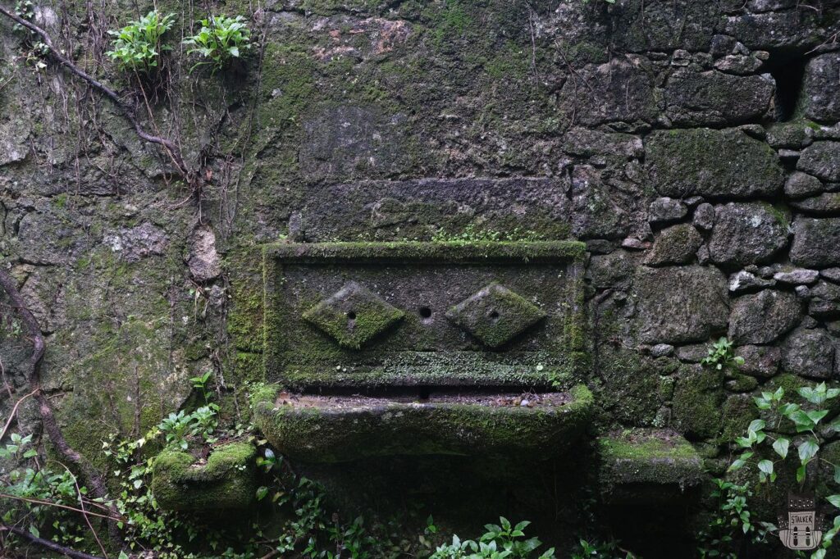
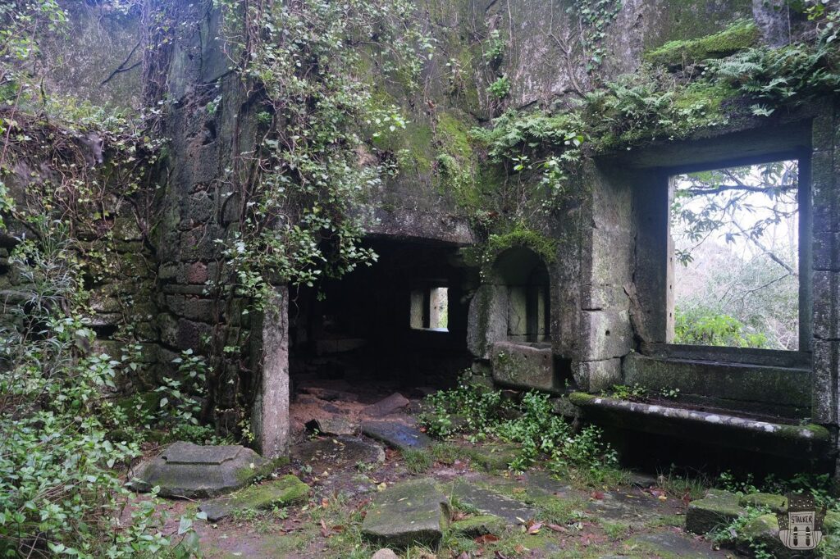
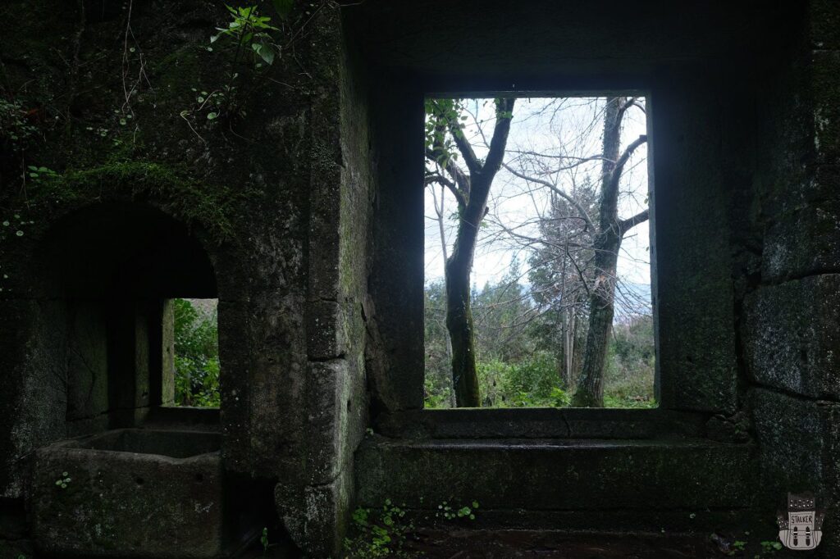
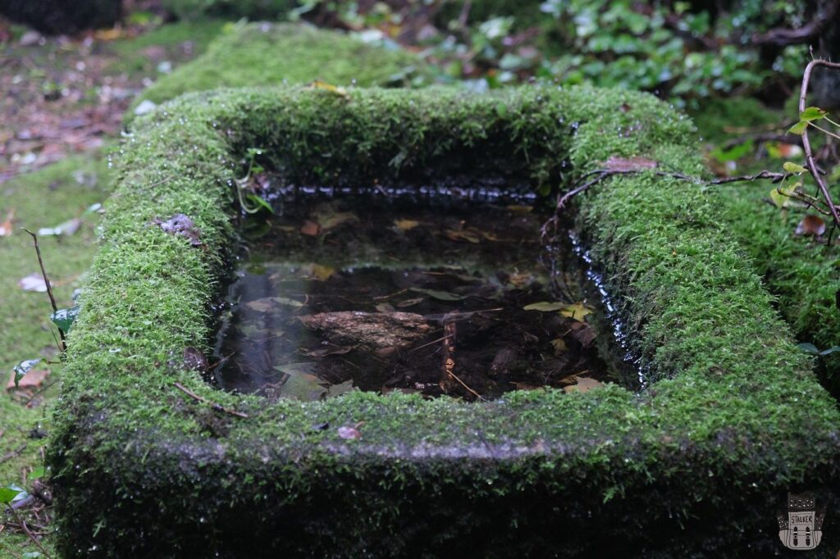
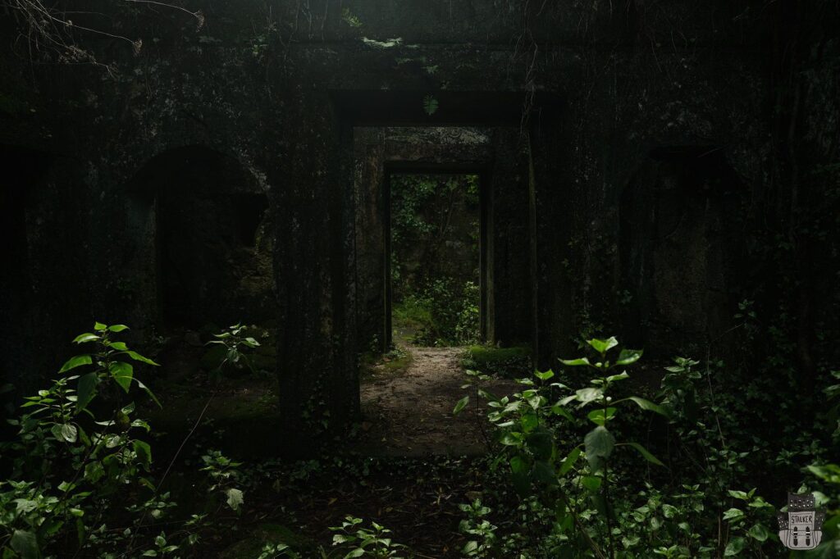
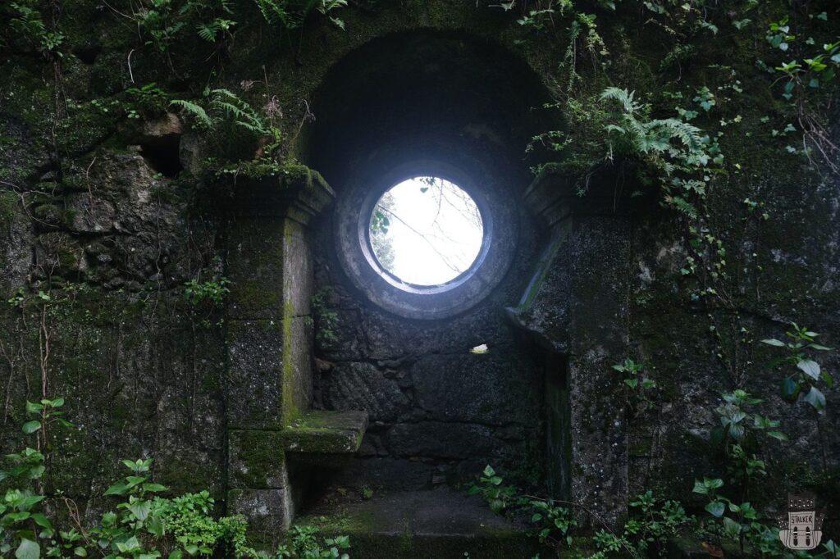
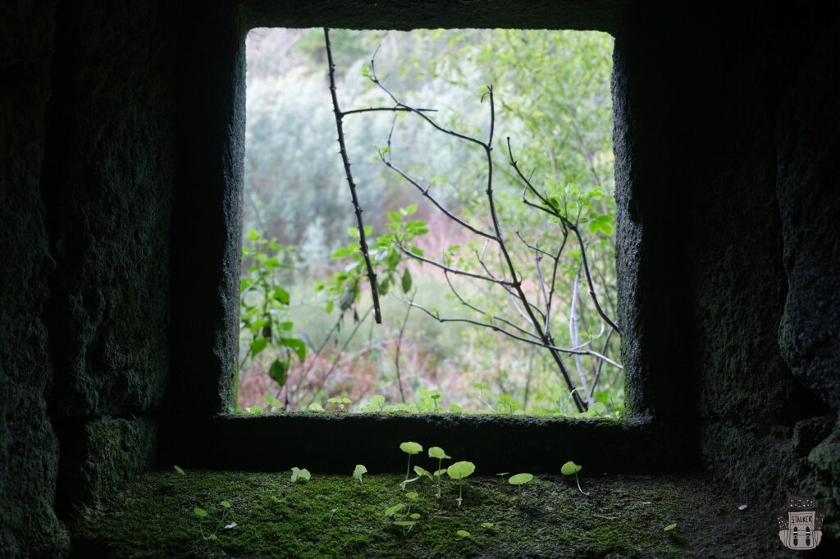
The main portal in the side façade is decorated with pilaster strips, trabeation, and gable ends. In the courtyard of the main entrance is a cross, classified as an asset of public interest. Two of the four side chapels were converted into side chapels in the 17th century, with the removal of their respective arches and carved and gilded retabli structures, arranged at an angle, and protected by a metal grille. At the back of the chapels are painted false draperies, framing images of saints. The painting of the masonry of the triumphal arch, in Rococo style, was of excellent quality, composed of human figures, cartouches and phytomorphic motifs. The sacristy has a niche and a sizeable lobed cartouche marking the entrance door. The atrium, unlike the other convents in the Province, is located on the rear façade of the presbytery, with access through an imposing portico, from the same era as the galilea.
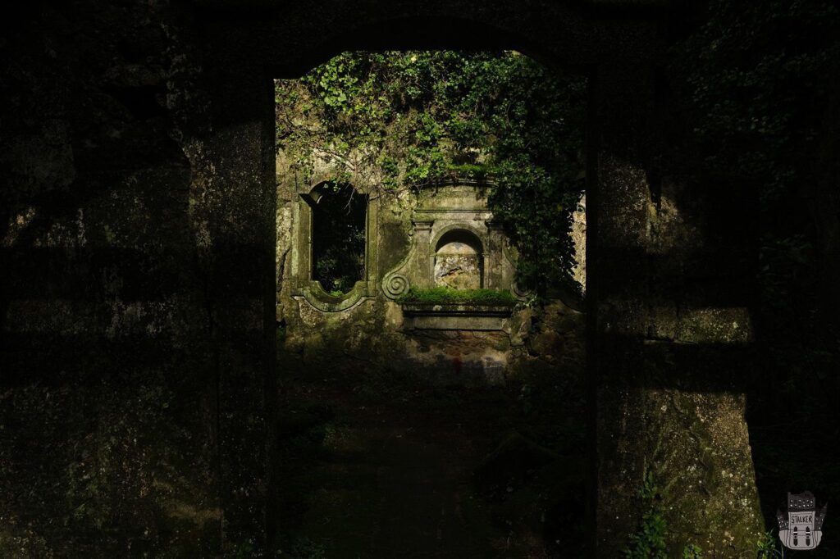
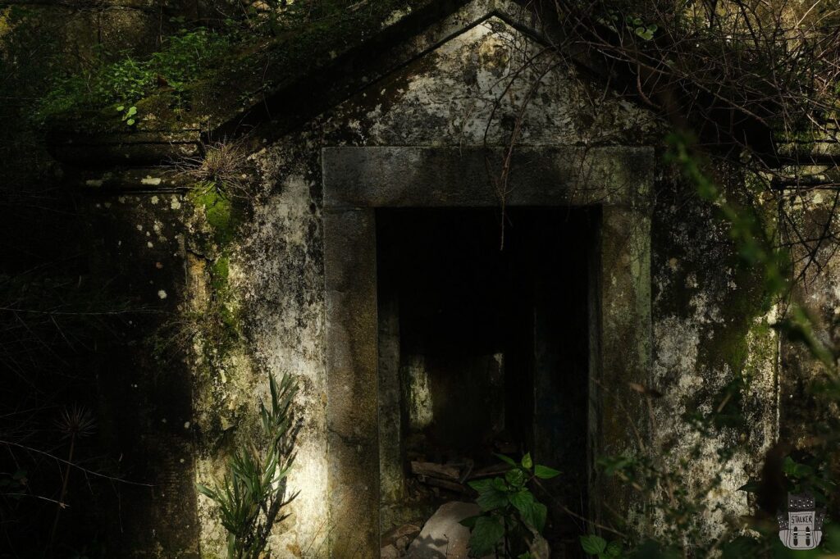
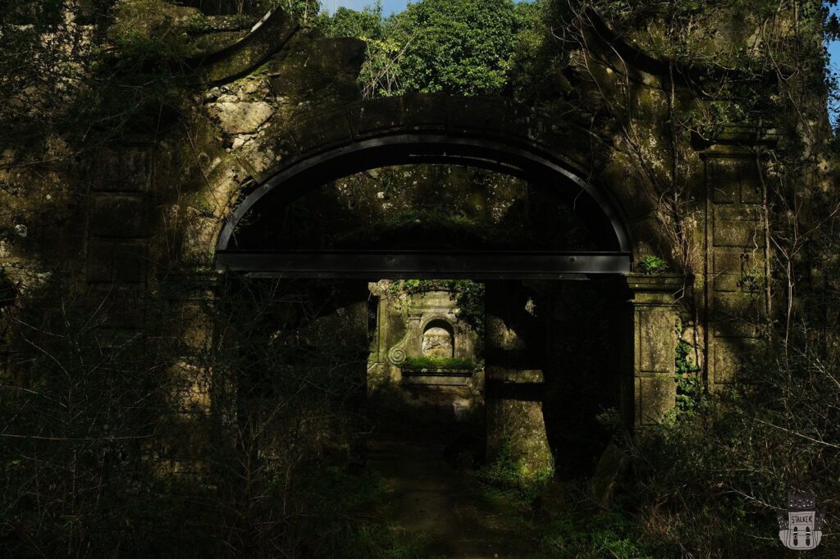
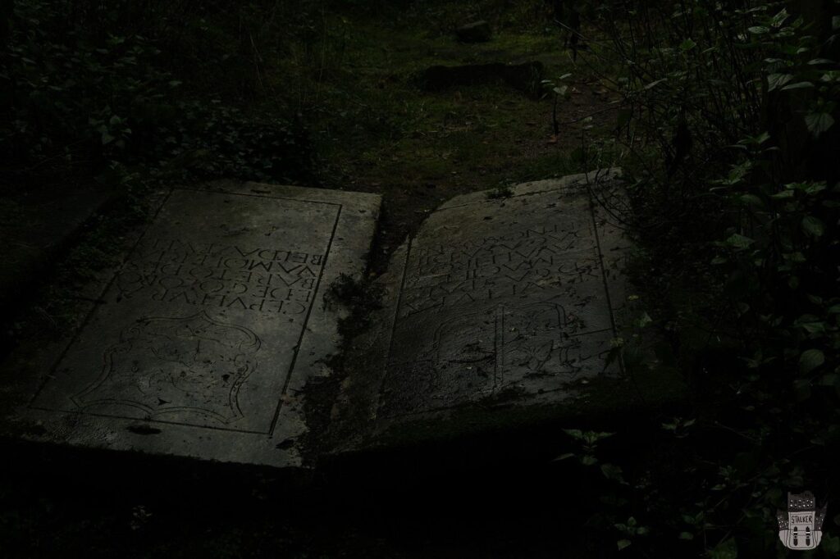
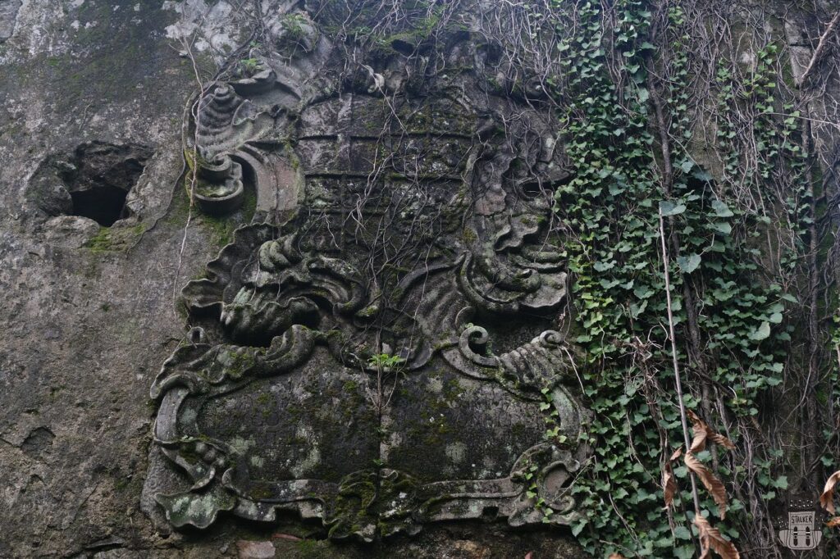
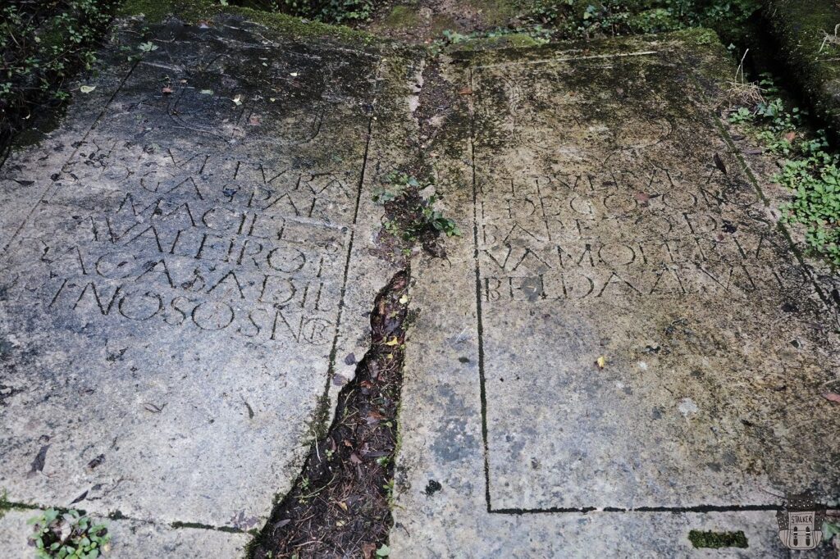
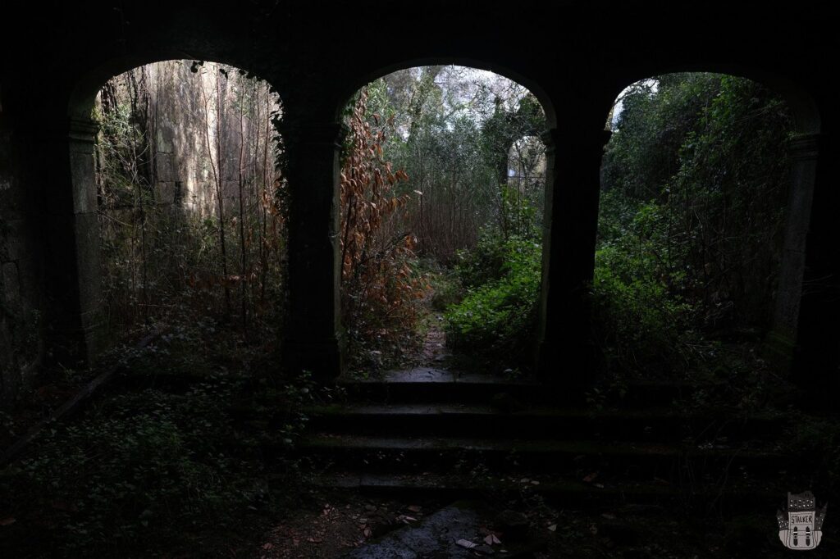
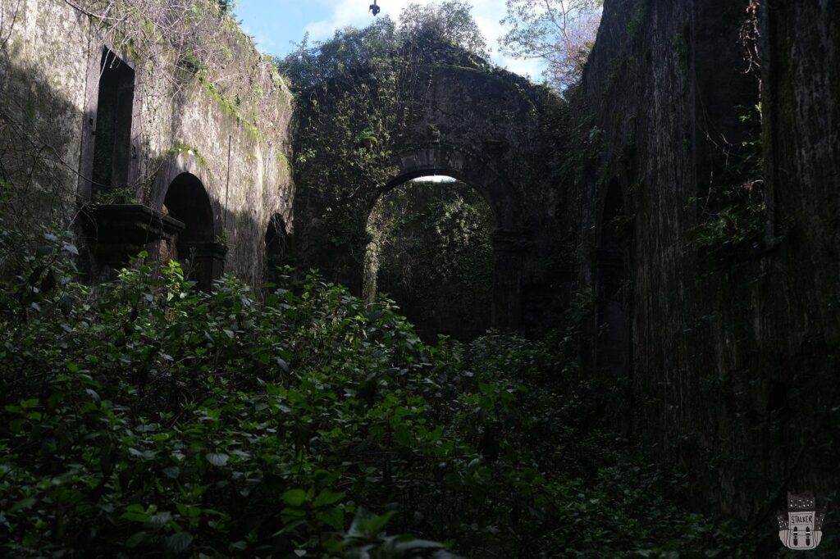
Urbex location:


